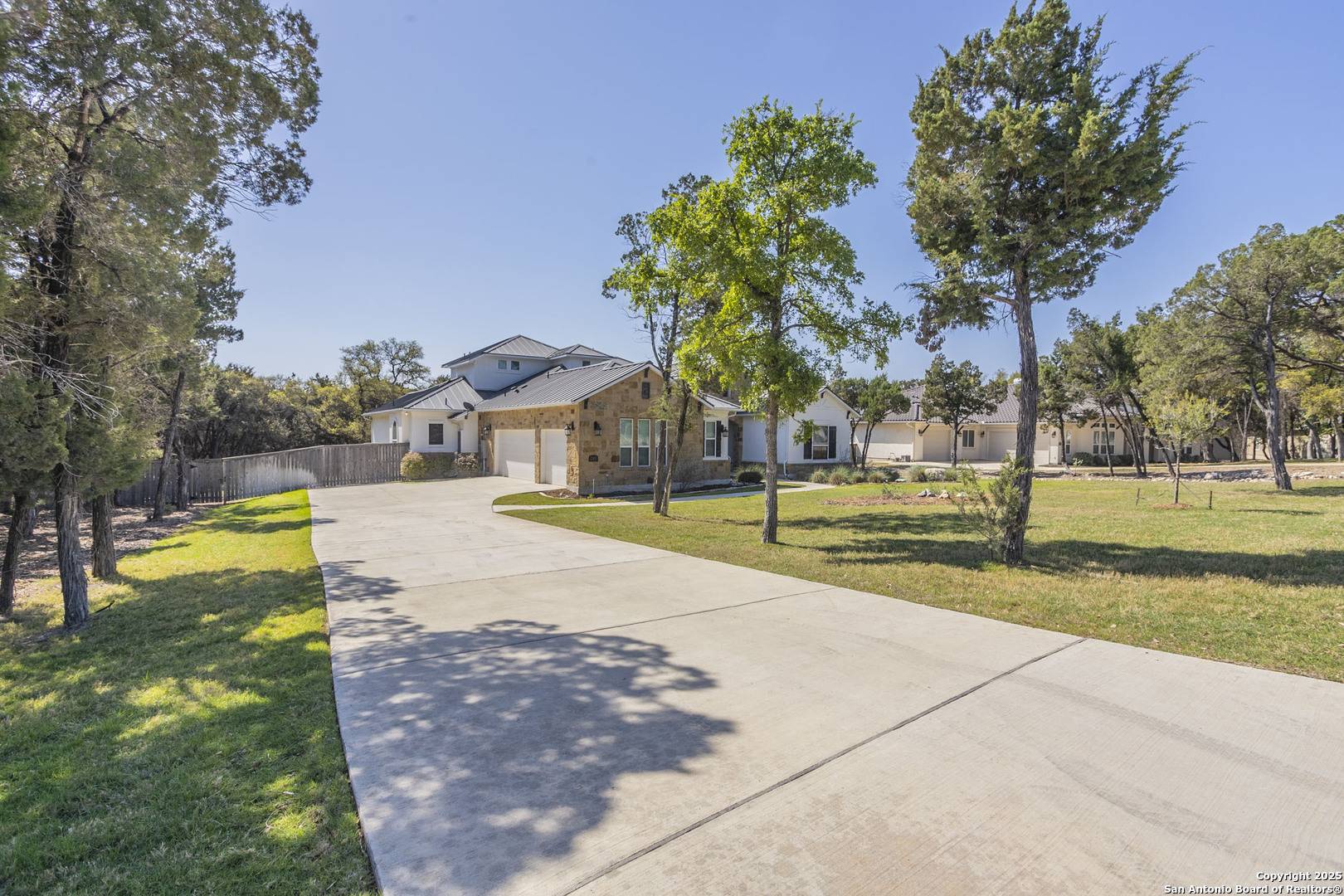2382 Geneseo Oaks New Braunfels, TX 78132
4 Beds
4 Baths
3,353 SqFt
UPDATED:
Key Details
Property Type Single Family Home
Sub Type Single Residential
Listing Status Active
Purchase Type For Sale
Square Footage 3,353 sqft
Price per Sqft $257
Subdivision The Preserve Of Mission Valley
MLS Listing ID 1852830
Style Two Story,Texas Hill Country
Bedrooms 4
Full Baths 3
Half Baths 1
Construction Status Pre-Owned
HOA Fees $598/ann
Year Built 2019
Annual Tax Amount $11,528
Tax Year 2024
Lot Size 1.425 Acres
Property Sub-Type Single Residential
Property Description
Location
State TX
County Comal
Area 2615
Rooms
Master Bathroom Main Level 16X12 Shower Only, Double Vanity, Tub has Whirlpool, Garden Tub
Master Bedroom Main Level 17X14 DownStairs, Walk-In Closet, Full Bath
Bedroom 2 Main Level 13X10
Bedroom 3 Main Level 11X14
Bedroom 4 Main Level 13X10
Living Room Main Level 21X17
Dining Room Main Level 14X12
Kitchen Main Level 18X13
Interior
Heating Heat Pump
Cooling One Central, Zoned
Flooring Carpeting, Ceramic Tile, Wood
Inclusions Ceiling Fans, Chandelier, Washer Connection, Dryer Connection, Cook Top, Built-In Oven, Self-Cleaning Oven, Microwave Oven, Stove/Range, Gas Cooking, Disposal, Dishwasher, Ice Maker Connection, Water Softener (owned), Vent Fan, Gas Water Heater, Satellite Dish (owned), Garage Door Opener, Plumb for Water Softener, Solid Counter Tops
Heat Source Propane Owned
Exterior
Parking Features Three Car Garage
Pool None
Amenities Available Controlled Access
Roof Type Metal
Private Pool N
Building
Foundation Slab
Sewer Aerobic Septic
Water Water System
Construction Status Pre-Owned
Schools
Elementary Schools Veramendi
Middle Schools Oak Run
High Schools New Braunfel
School District New Braunfels
Others
Acceptable Financing Conventional, FHA, VA, Cash
Listing Terms Conventional, FHA, VA, Cash





