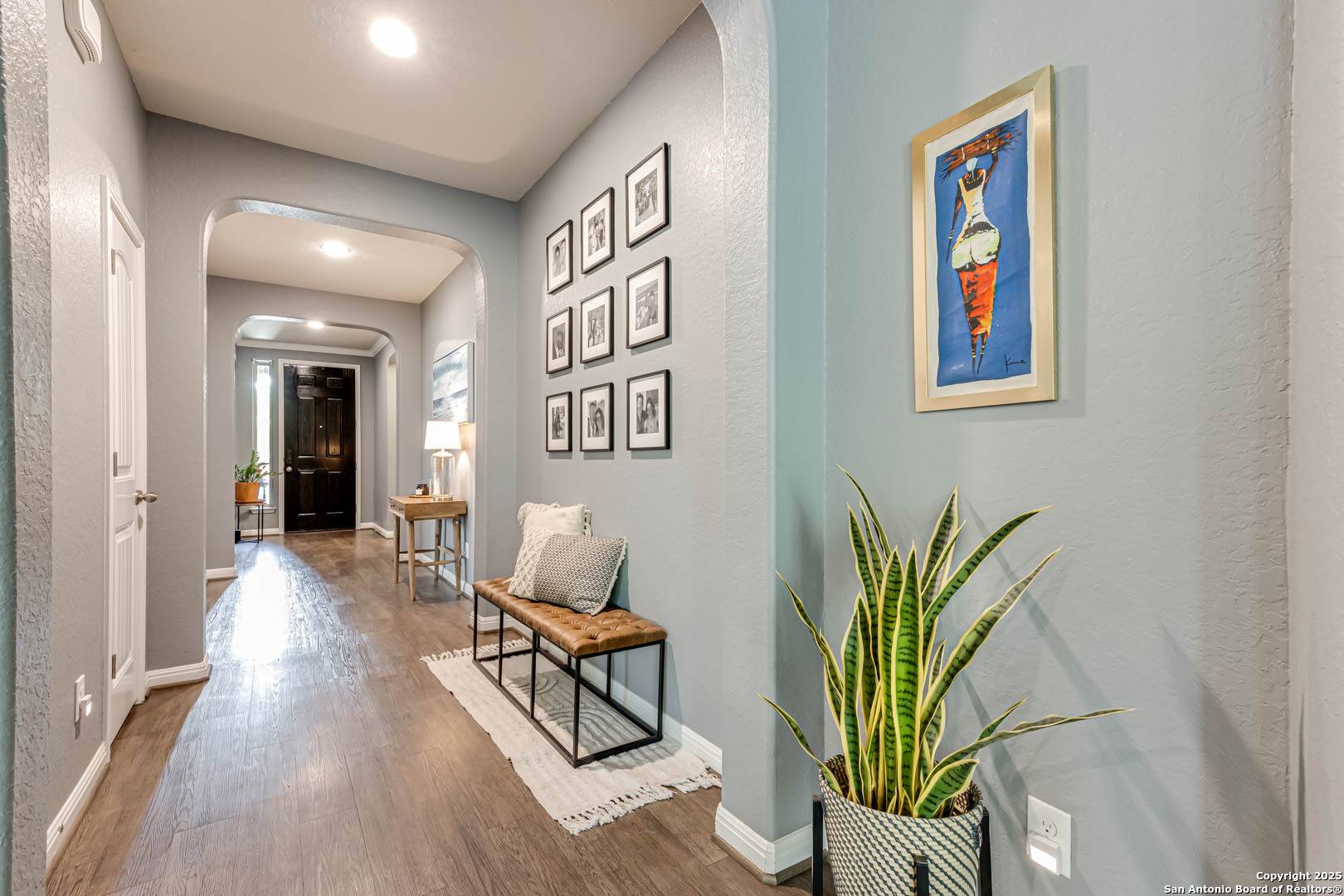1802 Ayleth San Antonio, TX 78213
3 Beds
2 Baths
1,881 SqFt
UPDATED:
Key Details
Property Type Single Family Home, Other Rentals
Sub Type Residential Rental
Listing Status Active
Purchase Type For Rent
Square Footage 1,881 sqft
Subdivision Preserve At Castle Hills
MLS Listing ID 1878581
Style One Story,Traditional
Bedrooms 3
Full Baths 2
Year Built 2015
Lot Size 6,011 Sqft
Property Sub-Type Residential Rental
Property Description
Location
State TX
County Bexar
Area 0600
Rooms
Master Bathroom Main Level 9X9 Tub/Shower Separate, Double Vanity
Master Bedroom Main Level 13X18 Walk-In Closet, Ceiling Fan, Full Bath
Bedroom 2 Main Level 11X11
Bedroom 3 Main Level 10X11
Living Room Main Level 14X14
Kitchen Main Level 11X13
Study/Office Room Main Level 10X13
Interior
Heating Central, 1 Unit
Cooling One Central
Flooring Carpeting, Ceramic Tile
Fireplaces Type Not Applicable
Inclusions Ceiling Fans, Washer Connection, Dryer Connection, Microwave Oven, Stove/Range, Gas Cooking, Disposal, Dishwasher, Ice Maker Connection, Electric Water Heater
Exterior
Exterior Feature Brick, Cement Fiber
Parking Features Two Car Garage
Pool None
Building
Water Water System
Schools
Elementary Schools Larkspur
Middle Schools Eisenhower
High Schools Churchill
School District North East I.S.D.
Others
Pets Allowed Yes
Miscellaneous Broker-Manager





