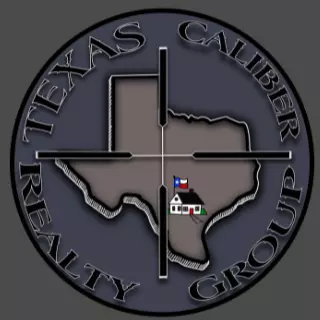$465,000
For more information regarding the value of a property, please contact us for a free consultation.
1401 FLORES ST UNIT 122 San Antonio, TX 78204-1652
2 Beds
2 Baths
1,905 SqFt
Key Details
Property Type Condo
Sub Type Condominium/Townhome
Listing Status Sold
Purchase Type For Sale
Square Footage 1,905 sqft
Price per Sqft $244
MLS Listing ID 1522142
Sold Date 12/30/21
Style Mid-Rise (4-7 Stories)
Bedrooms 2
Full Baths 2
Construction Status Pre-Owned
HOA Fees $530/mo
Year Built 2015
Annual Tax Amount $13,114
Tax Year 2020
Property Sub-Type Condominium/Townhome
Property Description
This is urban living at its best. The entry is available from 2 floors. 3rd bedroom is being used for downstairs living room. Master down has a huge closet(6ft.8in.x8ft.11in.) plus lovely on suite bath. All closets were fitted with Elfa shelving from the Container store. On the upper floor in the bedroom is a huge pantry area. The liv./dinning area is open to the kitchen with movable work space. In 2017 the seller replaced: double ovens, induction range, KitchenAid & 17.5 cu. ft. French door Samsung refrigerator with ice maker in 2020, & microwave. Large windows on the upper floor provides great natural light. There is a small yard space with artificial grass (added by current owner) with sprinkler. Across the hall from the unit is a storage unit (9ft.5in.by 9ft.5in.)with electricity ..perfect for extra refrig.or freezer, sports equipment,& holiday decor. BAD says 1773 but owner says INCORRECT....it is 1905! The family room could be a third bedroom.
Location
State TX
County Bexar
Area 1100
Direction S
Rooms
Master Bathroom Shower Only, Double Vanity
Master Bedroom 2nd Level 15X14 Downstairs, Walk-In Closet, Full Bath
Bedroom 2 12X9
Living Room Main Level 18X15
Dining Room 18X15
Kitchen Main Level 5X5
Family Room 20X13
Interior
Interior Features One Living Area, Living/Dining Combo, Utility Area Inside, 1st Floort Level/No Steps, High Ceilings, Open Floor Plan, Cable TV Available, Laundry in Closet, Laundry Lower Level, Walk In Closets
Heating Central
Cooling One Central
Flooring Unstained Concrete
Fireplaces Type Not Applicable
Exterior
Exterior Feature Brick, Steel Frame, 4 Sides Masonry
Parking Features None/Not Applicable
Building
Story 4
Foundation Slab
Level or Stories 4
Construction Status Pre-Owned
Schools
Elementary Schools Briscoe
Middle Schools Harris
High Schools Brackenridge
School District San Antonio I.S.D.
Others
Acceptable Financing Conventional, FHA, VA, Cash
Listing Terms Conventional, FHA, VA, Cash
Read Less
Want to know what your home might be worth? Contact us for a FREE valuation!

Our team is ready to help you sell your home for the highest possible price ASAP





