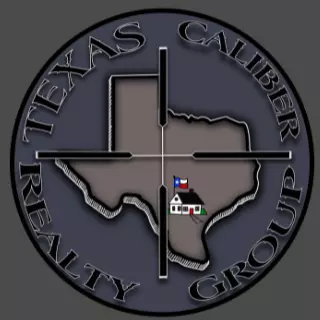$425,000
For more information regarding the value of a property, please contact us for a free consultation.
13419 SAINT CYR San Antonio, TX 78232-5146
4 Beds
3 Baths
2,549 SqFt
Key Details
Property Type Single Family Home
Sub Type Single Residential
Listing Status Sold
Purchase Type For Sale
Square Footage 2,549 sqft
Price per Sqft $173
Subdivision The Arbor
MLS Listing ID 1758368
Sold Date 05/21/24
Style Two Story,Texas Hill Country
Bedrooms 4
Full Baths 2
Half Baths 1
Construction Status Pre-Owned
Year Built 1996
Annual Tax Amount $7,913
Tax Year 2022
Lot Size 0.339 Acres
Property Sub-Type Single Residential
Property Description
Welcome home to this charming oasis with updates throughout. The warm colors and natural light provide a lovely ambience. The stone fireplace will be the center of gatherings. Beautiful wood floors in the living/study areas work beautifully with the stained concrete flooring. The updated kitchen looks out to the multi-level and covered deck. Whether you are sipping your morning coffee or hosting a family barbecue, this outdoor area is the perfect place for relaxation and enjoyment. Don't miss the updated bathrooms and 3 walkin closets in the primary bedroom. Location is just moments from McAllister Park, Hwy 281, Loop 1604 and SA Int'l Airport.
Location
State TX
County Bexar
Area 1400
Rooms
Master Bathroom 2nd Level 12X10 Tub/Shower Separate, Separate Vanity, Garden Tub
Master Bedroom 2nd Level 18X15 Upstairs
Bedroom 2 2nd Level 15X12
Bedroom 3 2nd Level 15X12
Bedroom 4 2nd Level 12X10
Living Room Main Level 15X12
Kitchen Main Level 14X11
Family Room Main Level 24X15
Study/Office Room Main Level 12X12
Interior
Heating Central
Cooling One Central
Flooring Carpeting, Wood, Stained Concrete
Heat Source Natural Gas
Exterior
Exterior Feature Covered Patio, Deck/Balcony, Privacy Fence, Sprinkler System, Double Pane Windows
Parking Features Two Car Garage, Oversized
Pool None
Amenities Available None
Roof Type Composition
Private Pool N
Building
Lot Description Cul-de-Sac/Dead End, On Greenbelt, 1/4 - 1/2 Acre
Foundation Slab
Sewer Sewer System
Water Water System
Construction Status Pre-Owned
Schools
Elementary Schools Coker
Middle Schools Bradley
High Schools Churchill
School District North East I.S.D
Others
Acceptable Financing Conventional, FHA, VA, Cash
Listing Terms Conventional, FHA, VA, Cash
Read Less
Want to know what your home might be worth? Contact us for a FREE valuation!

Our team is ready to help you sell your home for the highest possible price ASAP





