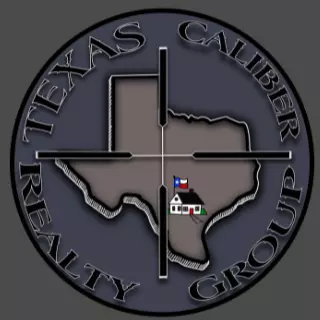$394,000
For more information regarding the value of a property, please contact us for a free consultation.
11239 Jade Spring San Antonio, TX 78249
4 Beds
2 Baths
2,370 SqFt
Key Details
Property Type Single Family Home
Sub Type Single Residential
Listing Status Sold
Purchase Type For Sale
Square Footage 2,370 sqft
Price per Sqft $162
Subdivision Jade Oaks
MLS Listing ID 1866960
Sold Date 06/06/25
Style One Story,Traditional
Bedrooms 4
Full Baths 2
Construction Status Pre-Owned
HOA Fees $39/qua
Year Built 1996
Annual Tax Amount $8,747
Tax Year 2024
Lot Size 7,492 Sqft
Property Sub-Type Single Residential
Property Description
This beautifully maintained 3 bedroom home, complete with a flexible office or 4th bedroom, offers the perfect blend of comfort, style, and an A+ location. Situated just minutes from premier shopping, a diverse array of restaurants, and with effortless access to highways I-10, Loop 410, and 1604. Professionals will appreciate the close proximity to San Antonio's thriving Medical Center, USAA, and Valero Energy. Step inside and be captivated by the bright and airy open floor plan. The home boasts both a separate formal living/dining room combo and a relaxed family room perfect for everyday enjoyment. The heart of this home is undoubtedly the spacious island kitchen. Culinary enthusiasts will delight in the stainless steel appliances, ample cabinet and counter space for all your storage needs, and a charming breakfast area perfect for casual meals. Retreat to the serene Primary Bedroom, a true sanctuary featuring a full ensuite bath. Here you'll find coveted his-and-her closets, a double vanity offering plenty of personal space, and a separate tub and shower for ultimate relaxation. The generously sized secondary bedrooms share a well-appointed full bath, ensuring comfort for family or guests. Your private, fenced backyard is an outdoor paradise. Mature trees provide shade and a picturesque setting, while the oversized covered patio creates an exceptional space for entertaining or simply unwinding in the Texas evenings. Recent updates include HVAC in 2021, flooring 2024, and appliances in 2024/25
Location
State TX
County Bexar
Area 0400
Rooms
Master Bathroom Main Level 13X11 Tub/Shower Separate, Double Vanity, Garden Tub
Master Bedroom Main Level 13X16 Walk-In Closet, Multi-Closets, Ceiling Fan, Full Bath
Bedroom 2 Main Level 15X10
Bedroom 3 Main Level 10X14
Bedroom 4 Main Level 10X11
Living Room Main Level 16X17
Kitchen Main Level 12X12
Family Room Main Level 16X19
Study/Office Room Main Level 10X11
Interior
Heating Central
Cooling One Central
Flooring Vinyl
Heat Source Natural Gas
Exterior
Exterior Feature Covered Patio, Double Pane Windows, Mature Trees
Parking Features Two Car Garage, Attached
Pool None
Amenities Available Controlled Access
Roof Type Composition
Private Pool N
Building
Foundation Slab
Sewer Sewer System
Water Water System
Construction Status Pre-Owned
Schools
Elementary Schools Boone
Middle Schools Rudder
High Schools Marshall
School District Northside
Others
Acceptable Financing Conventional, FHA, VA, Cash
Listing Terms Conventional, FHA, VA, Cash
Read Less
Want to know what your home might be worth? Contact us for a FREE valuation!

Our team is ready to help you sell your home for the highest possible price ASAP





